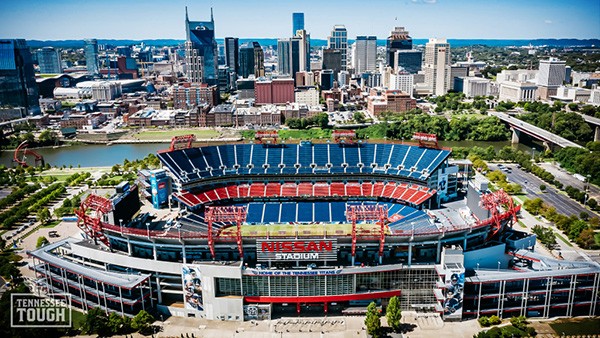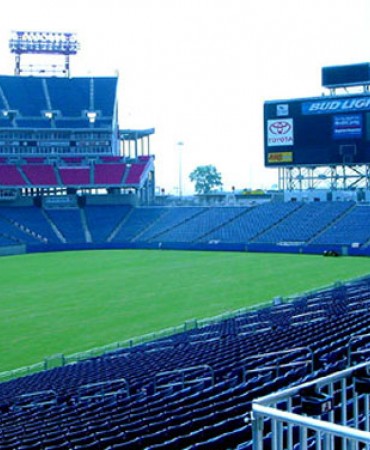Home Of




Structural Information

- Completion Date: August 1999
- 1,500,000 square feet
- Built by HOK Sports Facilities Group of Kansas City, Mo, the same group that designed Jacksonville's Alltel Stadium, Miami's Joe Robbie Stadium, Charlotte's Ericsson Stadium, Baltimore's Camden Yards, and the Nashville Arena.
- Some 800,000 cubic yards in concrete were used to build the stadium, which numbers some 1.5 million square feet. The stadium stands 190 feet high.
- Fans can buy food at 60 concession stands, or souvenirs at 11 Novelty stands. The stadium has 54 water fountains.
- The Nissan Stadium Complex covers some 120 acres. There are 7,500 parking spaces on the grounds, of which 82 are reserved for the handicapped. The concept of the complex: a park. More than 200 trees have been planted.
- Nissan Stadium has 40 women's restrooms, 26 men. 12 restrooms are set aside as family restrooms. There is one toilet for every 1,026 fans.
Seating Capacity
- Nissan Stadium seats 67,700 fans. There are:
- 143 luxury suites
- 11,492 Club Level seats
- 25,198 Upper Deck seats
- 26,504 Lower Level seats
- It is 156 feet from the top level of the upper deck to the field.
- Each seat measures 19 inches wide (21 inches in the club level) and includes a cup holder.
Cost
- Cost of Construction: Approximately $264 million.
- Financed By:
- PSL - $23 million.
- State Contribution: $55 million.
- MDHA: $4.7 million.
- General Obligation Bonds: $74.8 million.
- Revenue Bonds: $78 million.
- Repayment:
- Annual Lease Payments: Titans-$362,319 and TSU-$131,522
- Project Parking Revenues
- Payment in lieu of tax (PILOT) revenues - $4 million.
Bonds
By continuing to read you agree to the investment document terms.
Contact Information
Phone: 615-565-4300
A Look from Above
Location

One Titans Way, Nashville, TN 37213

